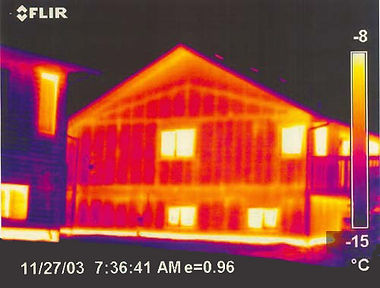01252 967328
INSULATED CONCRETE FORMWORK






Energy Efficiency

Owners of ICF buildings experience, Noise Reduction, Energy Efficiency, and Safety / Insurance Discounts.
With our ICF system, you can choose the optimum Insulation Value depending on your local climate and energy-saving goals. Building regulations requirement is achieved using our minimum insulation wall build up, and can be surpassed to beyond Passiv Haus standards with the option of additional insulation.
High, continuous insulation combined with low air infiltration plus the thermal mass of concrete, provides at least 58% better U-Value than most wood-frame walls.
Clients can enjoy energy savings up to 100% (Net Zero, The total wall system is greater than the sum of its parts by reducing air leakage and increasing the ‘U’ performance)

Thermal imaging scan of a timber frame property.

Thermal imaging scan of an ICF property.
Structural Stability
ICF construction provides a strong, reinforced concrete structure. ICF buildings offer lifecycles measured in centuries not decades, and can be easily adapted to mitigate damage caused by numerous variations in natural disasters.
Your engineer can use “Plain Wall Design” approach for buildings up to four stories (not including basements) or typical RC wall design methods as “belt and braces”. Additional structural guidance is provided by The Concrete Centre:
The Concrete Centre – Insulating Concrete Formwork (ICF) Introduction
The Concrete Centre – Design & Construction of ICF (Structural Guide)

Acoustics & Sound Transmission

A 250mm wide BARE ICF achieves a sound Transmission Class (STC) rating of 50+
A STC rating is a measure of how much sound travels from one side of the wall to the other, and is measured in decibels. Uninsulated 100mm wood stud walls have an STC rating of about 33. Insulated with 85mm of fiberglass batt, the STC rating increases to near 38.
The difference between an STC rating of 38 and 50 may not seem like much, but the decibel scale is logarithmic, meaning that 50 decibels is ten times as loud as 40 decibels.
STC 35 = Loud Speech heard and somewhat understood.
STC 50 = Shouting barely heard.
Air Quality
ICF is not made using any volatile organic compounds, therefore it doesn’t support the growth of mould or mildew. Insulation cannot be left unsealed as the insulation is initially required to form the wall, this eliminates cold spots that cause condensation and encourage mould growth – another problem ICF homeowners won’t have to deal with.
ICF walls provide the tight exterior building envelope that is the first step in controlling the indoor air environment. ICF buildings have high steady state R-values, low air infiltration rates, and the solid concrete walls provide superior thermal mass.


Fast, Safe & Reliable
ICF eliminates the fatigue caused from manual handling of traditional building materials. In addition, multiple steps are achieved as part of the single process:
-
Structure
-
Insulation
-
Furring strips with thermal break (Integraspec)
-
Vapor Barrier
-
Air Barrier
-
Exterior and Interior sheeting (uniform flat wall surface)
More information can be found at the following links:
Quad-Lock EPS and the Environment
Building Science – Thermal Mass

Sustainability with Concrete
Many RMX concrete suppliers now replace up to 50% of Portland Cement (CEMI) in a concrete mix with GGBS (Ground Granulated Blast furnace Slag), this means that the concrete has a much lower level of embodied CO2 than ordinary cement.
GGBS, along with other environmental benefits, also improves the performance of the product, making it more durable and aesthetically lighter in colour.
For more information on GGBS visit CSMA
Expanded polystyrene (EPS)
Expanded Polystyrene (EPS) insulation is a lightweight, rigid, closed cell insulation. EPS is available in several compressive strengths to support building loads and the forces of poured concrete. This closed-cell structure provides minimal water absorption and low vapour permanence.
EPS is composed of organic elements – carbon, hydrogen and oxygen – and does not contain chlorofluorocarbons (CFCs) or hydrochlorofluorocarbons (HCFCs).
For more information on EPS visit EPS Industry Alliance
