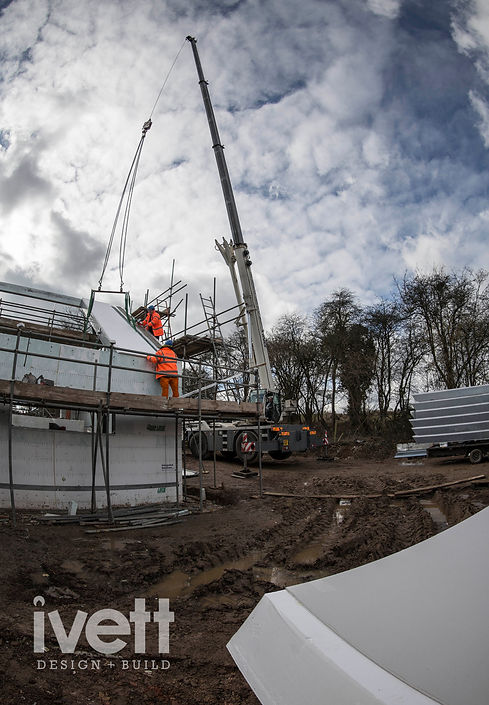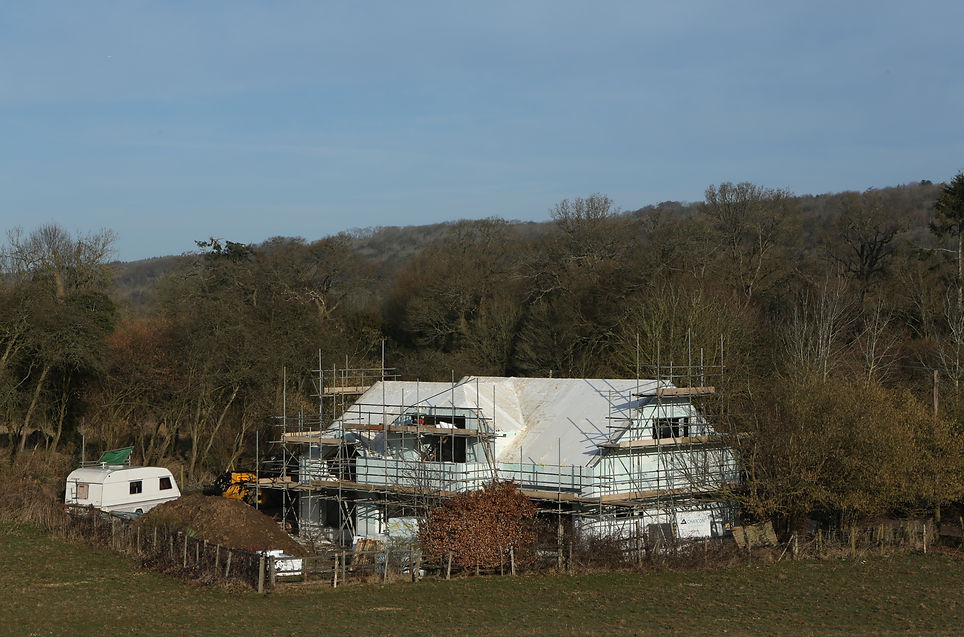01252 967328
DOMESTIC - ICF


CLIENT BRIEF
Our clients aim was simple from the outset “Build a light, airy, highly insulated, low maintenance house, which they could enjoy for the rest of our lives. As a retired but active couple, if we became incapacitated, we would like to comfortably live on the ground floor alone. We also want room upstairs to use as a craft works area / office and for the occasional visitor.” The clients designed the house layout themselves. They altered the angle of the house to face due south to enable the installation of photovoltaic panels to provide electricity for their own use with the excess being fed into the grid.The EPC for the existing property was 49.
DESIGN APPROACH
-
The client investigated conventional and timber frame methods of construction and compared costings.
-
The client decided which building method would give us an insulated building that would replicate that used in Scandinavia and reduce our utility bills dramatically.
-
Their target U value was 0.08 W/m2degk – this is the Danish requirement for 2020.
-
The clients subsequently decided that the design would be based on a conventionally built house with high standards of energy efficiency, utilising Rockwool.
-
The construction would be undertaken to achieve, as closely as possible, Passivhaus standards, without going through the required certification process.
-
This Insulated Concrete Frame (ICF) could largely comply with our requirements and the works would take some 9 weeks.
-
The clients were offered a deep section insulated structural roofing system which had been used in Ireland on several sites, however it not been used in England.
-
The client also wanted to employ a professional Contractor that they could trust to undertake the construction of the foundations, walls, first floor and roof without relying on different parties.
-
During our tender process, it was agreed that the target U value of 0.08 W/m2degk was achievable at a cost, however achieving a U value of 0.11 W/m2degk would be more competitive and this would result in a predicted SAP calculation and Energy Assessment for Twiga Lodge to be 93 A. It was also agreed that the first floor would be constructed in hollowcore to provide future layout flexibility and with a concrete staircase within the stair void.

FOUNDATIONS
The Insulated raft foundation had 350mm Expanded Polystyrene (EPS) which results in a U value of 0.10 W/m² k. The EPS used has a high compressive strength and minimal thermal transmittal properties. This provides a lightweight and cost-effective alternative to traditional fill materials.
WALLS
Insulated Concrete Formwork (ICF) walls were 471mm thick (including render but excluding plasterboard) which results in a U value of 0.11 W/m2degk. The insulation was 200mm externally and 100mm internally with a 150mm reinforced concrete core.


FLOORS & STAIRS
250mm Deep Hollowcore concrete floors spanning 9 meters from North to South of the building.
Quarter winder precast concrete stairs were manufactured offsite to suit the clients requirements.
The structural steel, stairs and first floor slab were delivered and installed with the aid of a mobile crane in one day.


ROOF
The SIP roof system used on this project is unusual in that it has no wood in its construction. No trusses, purlins or rafters.
Instead, the clients opted for the deep section insulated structural roofing system, in order to retain the highly insulated structural shell concept for the totality of the raft foundation, external walls and roof. Therefore, creating a ‘monolithic’ insulated fabric that requires minimal energy while producing very low CO2 emissions that far surpass current Building Standards.
The roof panel system selected for the build has been designed to have minimal linear thermal bridging characteristics and unlike a traditionally designed roof does not have a deep overhanging eaves detail, as this would contribute to the potential cold bridging effect to the perimeter of the pitched roof.
Instead, the panels are comprised of a 300mm thick Expanded Polystyrene (EPS) core that has a 250mm deep galvanised channel shape structural channel along its edges.
These panels span between the ridge beam and the top of the ICF (insulated concrete framework) external wall in a single panel and the external 50mm thickness of insulation is designed to sit on top of the galvanised channel to prevent any cold bridging from the outside.
DID YOU KNOW?
Windows
-
All the windows are triple glazed with an average U value of 0.67 W/m2degk.
Heating
-
The property has just one low level radiator in the entrance hall in the whole house.
-
The property does NOT have underfloor heating.
-
The property does NOT have central heating installed.
-
The three bathrooms in the property are fitted with water towel heaters.
-
Hot water for is supplied by a small gas boiler.
-
The photovoltaic panels power an electric immersion heating coil connection in the water tank.
-
Wood burning fire in the lounge – a small wood burning fire in the lounge which is used on occasions but mainly used as a focal point.
Mechanical, Electrical and Plumbing
-
Mechanical Ventilation Heat Recovery (MVHR) – is fitted to all rooms, this is to enable the air to be circulated by efficiently retaining warm air as it is exchanged with cooler outside air entering the house. Monitoring equipment shows an inlet temperature of 20°C, which contributes to a stable internal temperature.
-
Plumbing plans were designed by the client which are based on all the pipework being on the first floor and then running vertically down into each of the required bathrooms etc. as shown.
-
The hot water circulates using a Grunfoss pump which ensures instant hot water rather than waiting for the pipe run to displace lukewarm water. An accumulator tank was fitted because there was a question over the water pressure.
-
Photovoltaic panels – There are 14 photovoltaic panels producing 3.99 kW electricity. There is also have this system connected to an electric immersion heating coil in the 300 litre water tank.
Energy Efficiency
-
The SAP and projected energy use (PEA) at the prebuild stage was 93A. The Air permeability was predicted to be < 2.5 Wm3/hm2 (@50Pa).
-
The “As Built” SAP, PEA and Air permeability are as follows:– The calculated EPC is 94A with a predicted 3 year cost of £2,085.- The “As Built” Air permeability is 2.31 Wm3/hm2 (@50Pa)
Carbon footprint
-
The average household causes about 6 tonnes of carbon every year.
-
The “As Built” EPC estimates that Twiga Lodge produces approximately 0.9 tonnes
Actual Energy efficiency
-
Twiga Lodge has exceeded our expectations with regard to a stable internal temperature and the light influx in all rooms.
-
During the winter the internal temperature fluctuates between 20°C and 23°C, even with an outside temperature below -7°C.
-
During the summer the internal temperature fluctuates between 22°C and 26°C, even with an outside temperature above 30°C.
Independent Study
-
Loughborough University completed a 18-month study to monitor, in detail, the performance of Twiga Lodge while the clients lived normally in the property ongoing. The title of which is ‘Building Energy Monitoring Study’ – Twiga Lodge Project. Research Engineer, Ms Eirini Mantesi from The University of Loughborough, School of Civil and Building Engineering.
-
There are 5 monitoring computer systems running.
-
Each of the 14 windows, 5 Veluxes & front door have a monitor on them.
-
The rooms are constantly measured for CO2 levels & temperature fluctuation, the boiler water tanks flow and return temperatures and MVHR system are also measured.
-
There is a weather station, measuring outside temperature wind direction and speed and a pyranometer measuring solar irradiance fitted at the roof apex.
-
The ICF core density is also monitored.
-
An interim Building Energy Monitoring Project report by Eirini Mantesi from The University of Loughborough, is attached to validate the Twiga Lodge energy efficiency.
